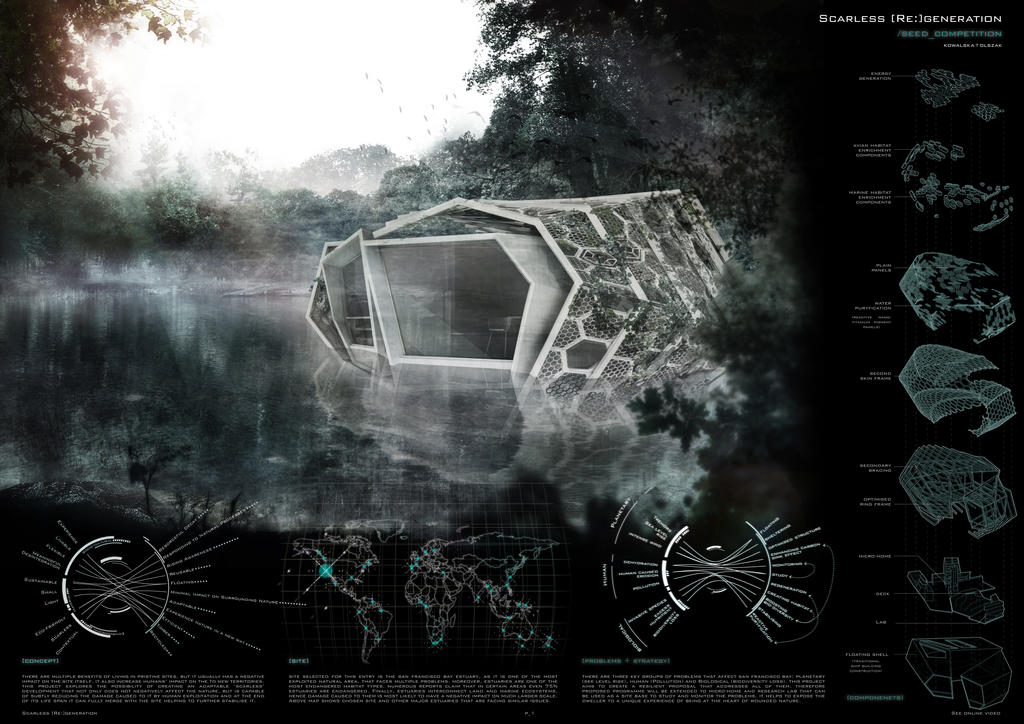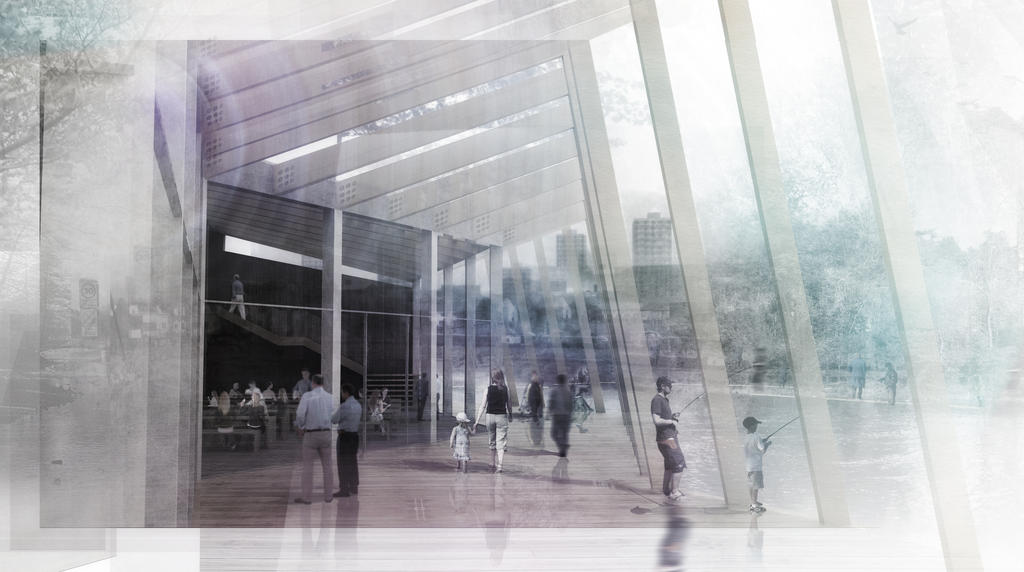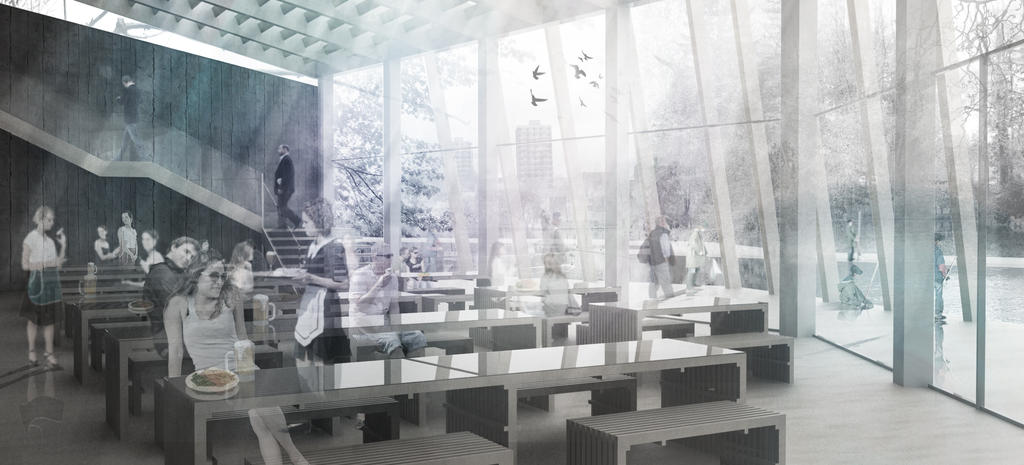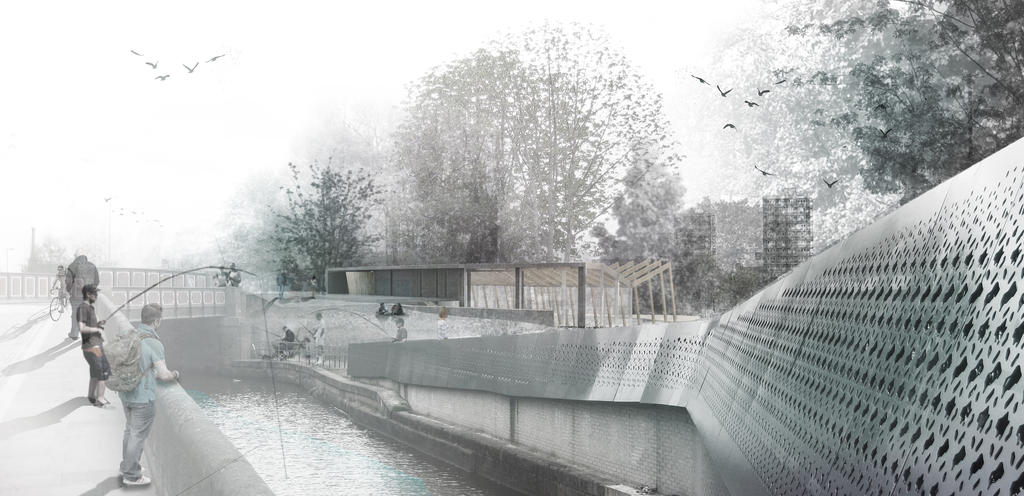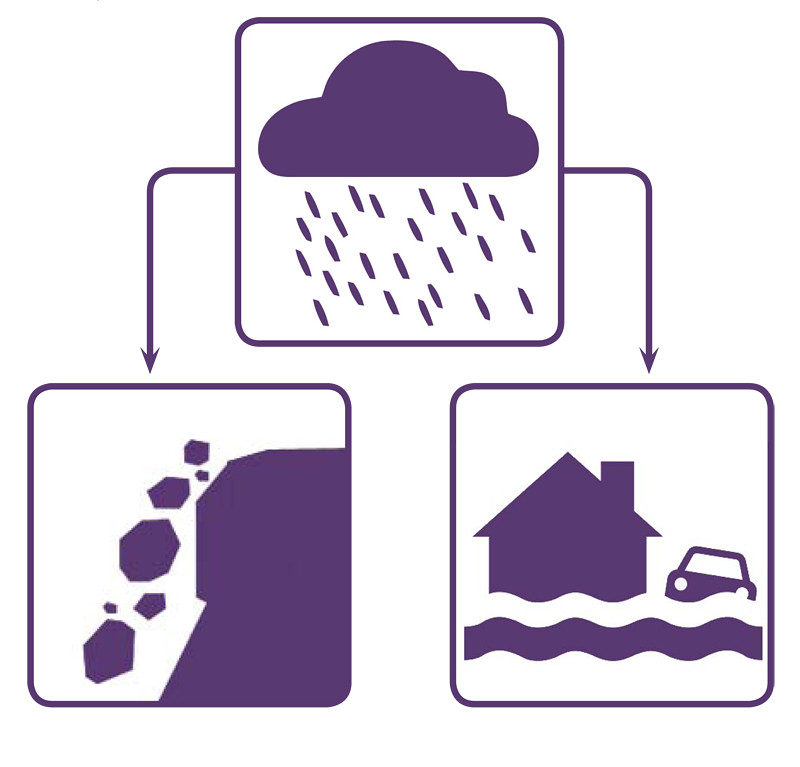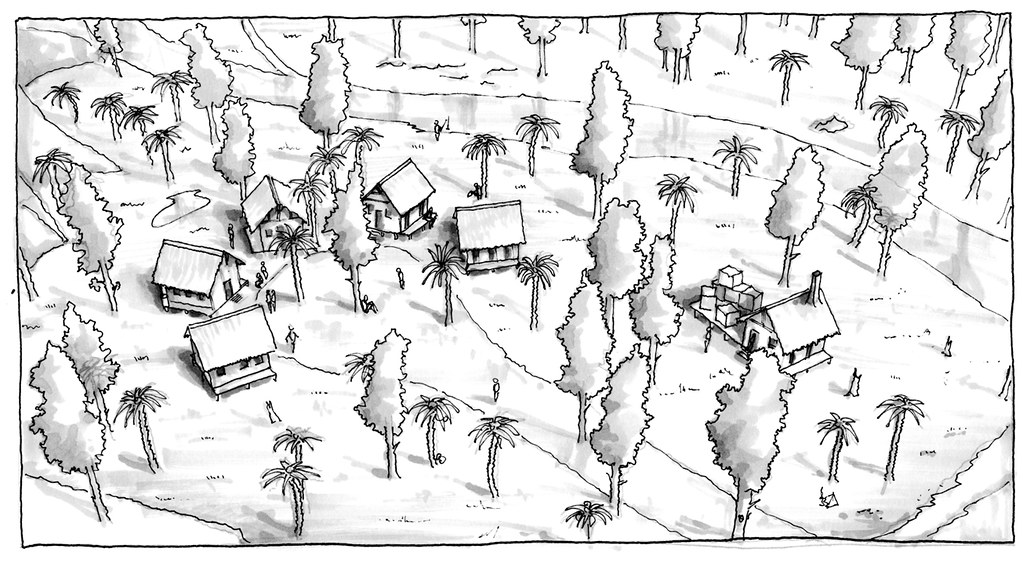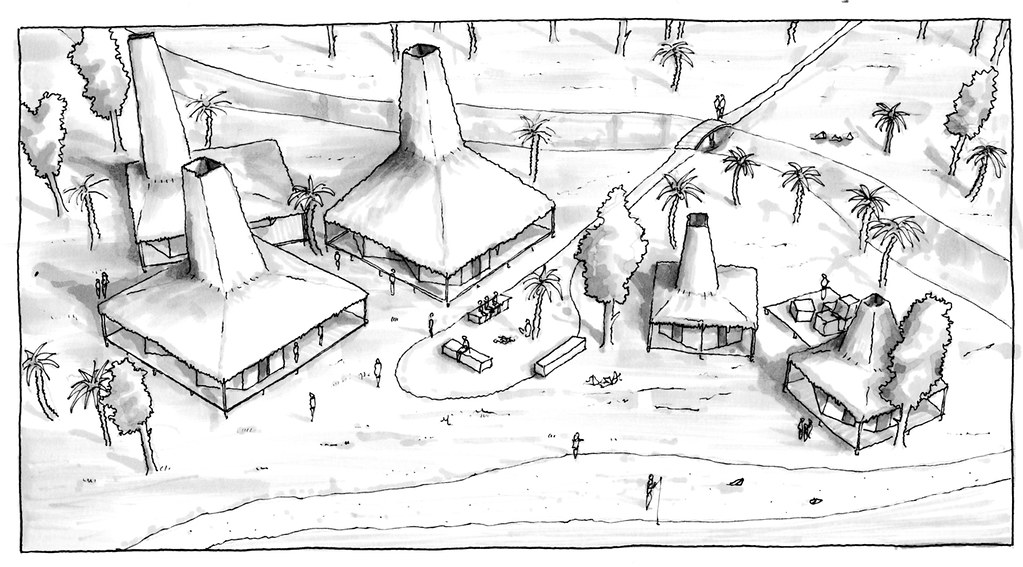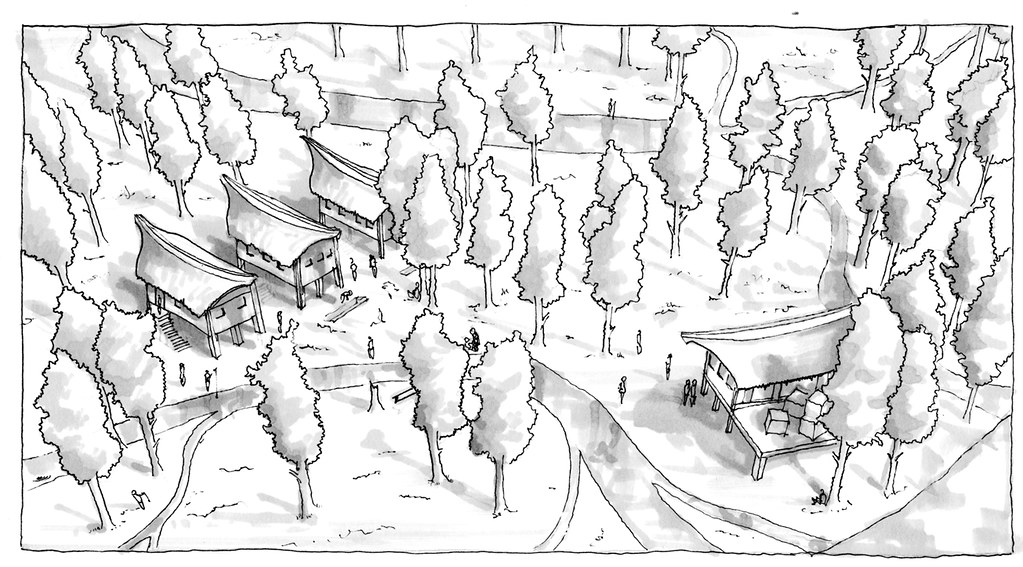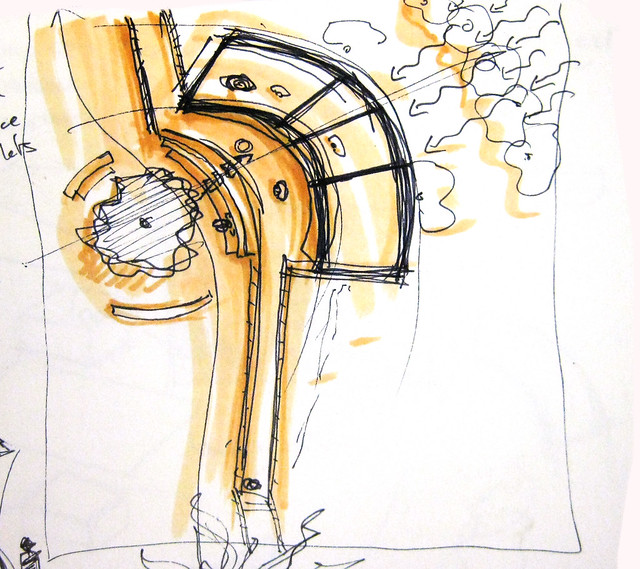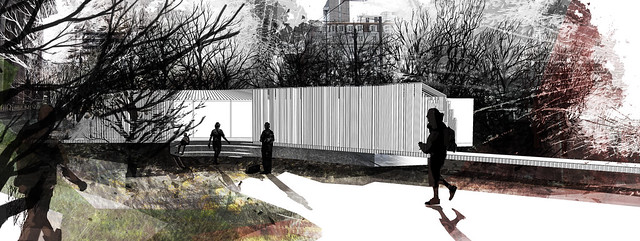Showing posts with label Architecture. Show all posts
Showing posts with label Architecture. Show all posts
Monday, July 20, 2015
Friday, October 25, 2013
Friday, June 14, 2013
Tuesday, January 22, 2013
Concept Masterplaning Montages
Here are two quick concept montages from last term:
Masterplanning:

Experiential Qualities (Initial Exploration):

Masterplanning:

Experiential Qualities (Initial Exploration):

Friday, November 23, 2012
Friday, May 18, 2012
Design Studio4 (Year2) Portfolio
Here is the link to lower-resolution preview of my portfolio from this term, feel free to have a look at it, any feedback is more than appreciated:
Portfolio
And few selected pages down here:
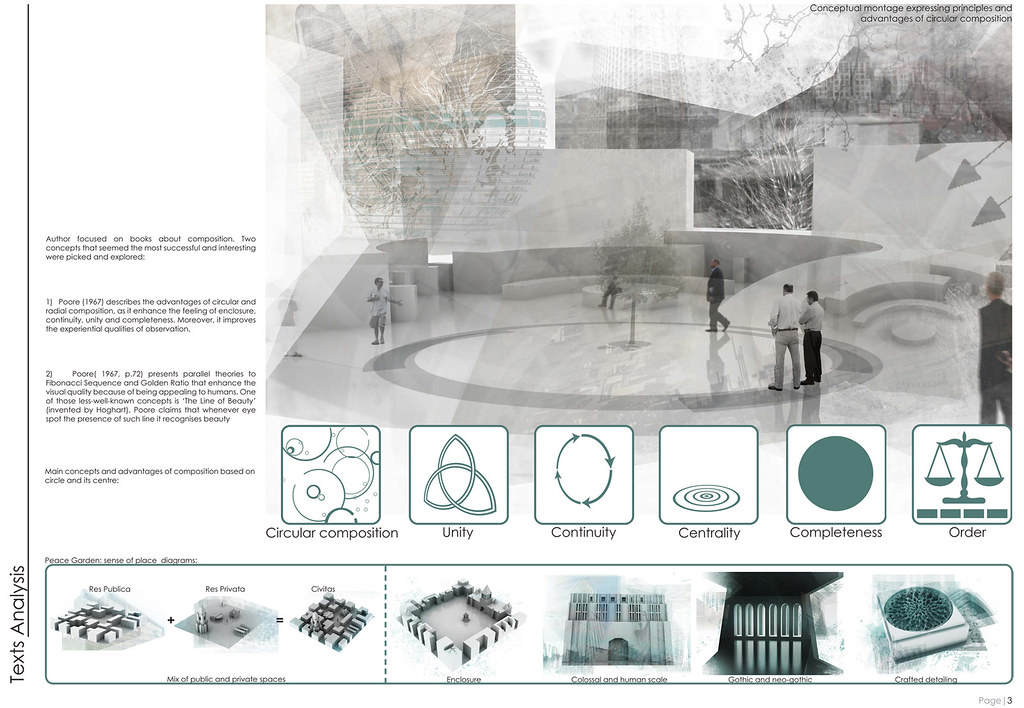
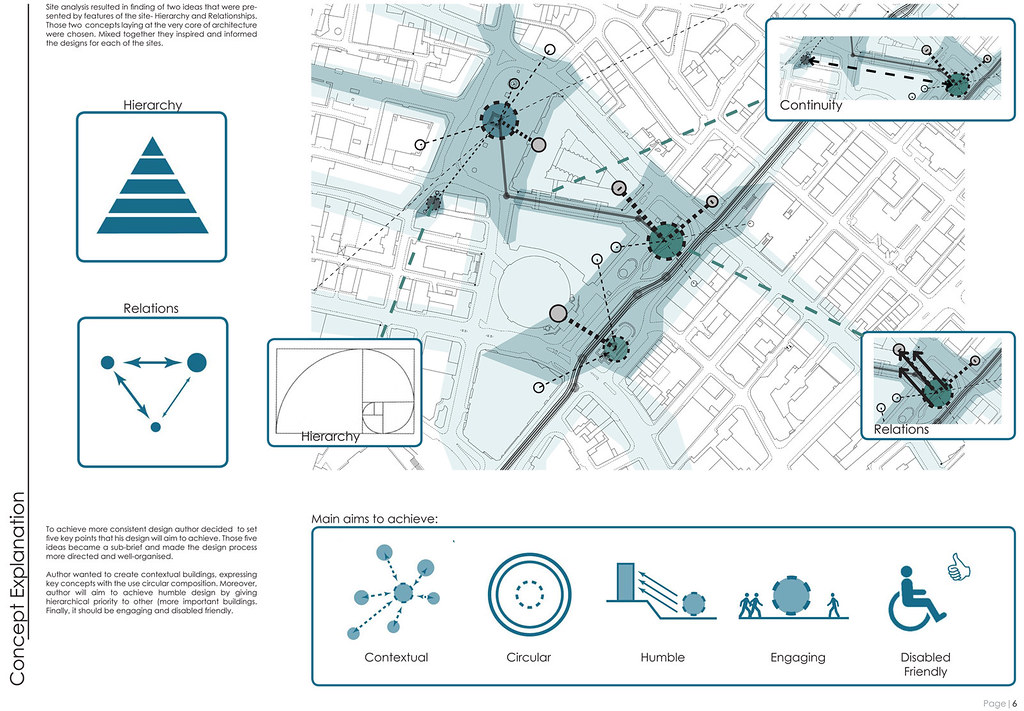
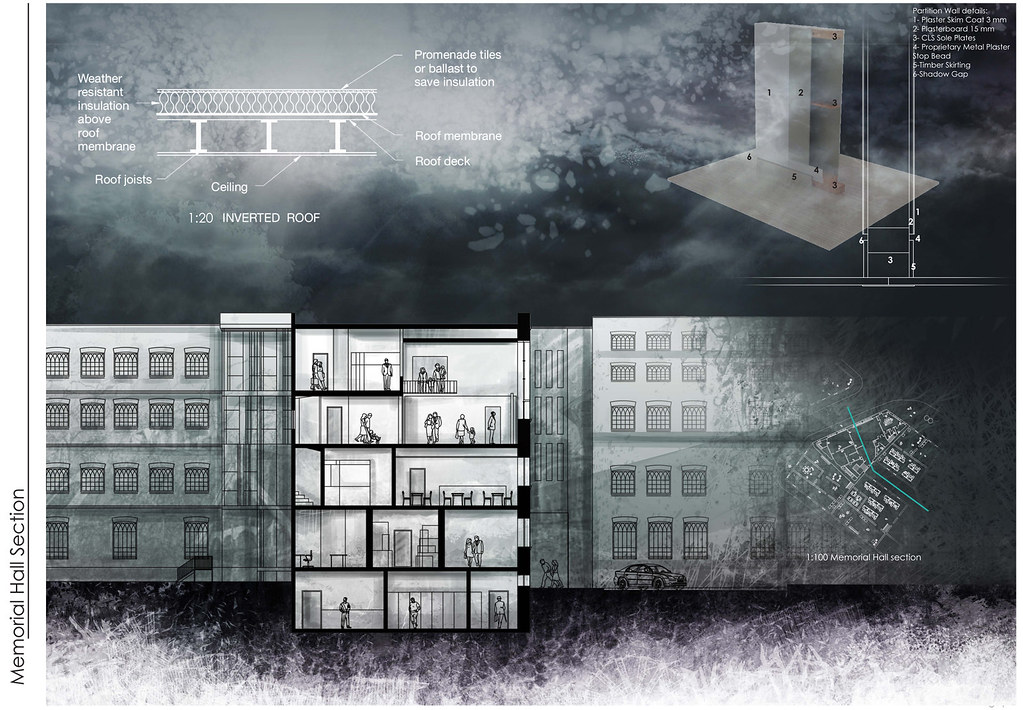
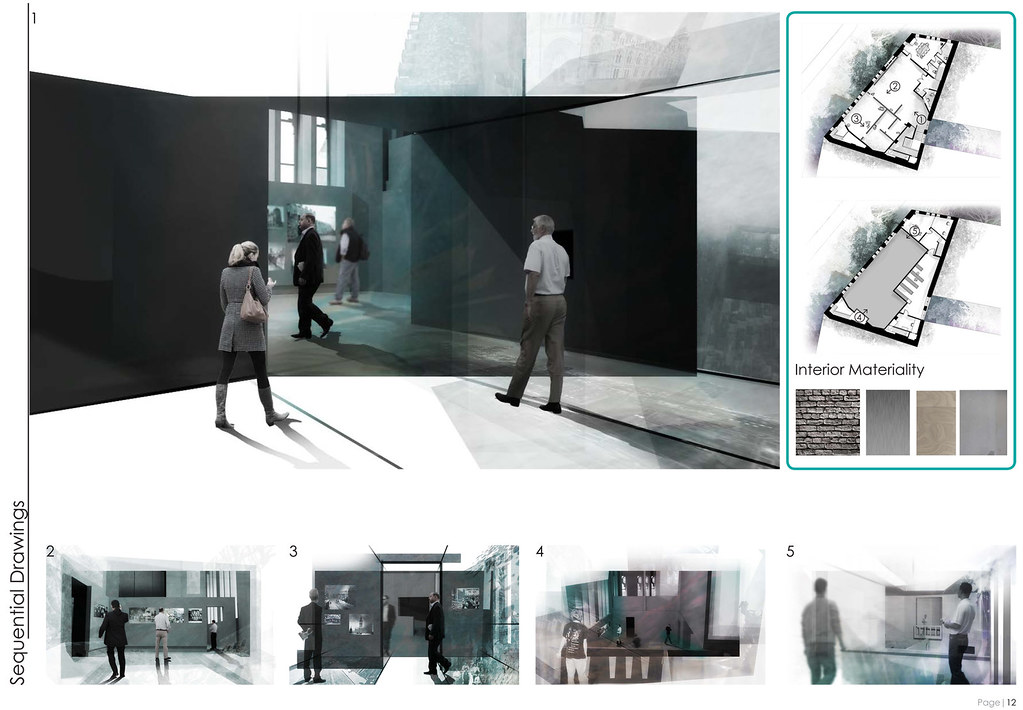

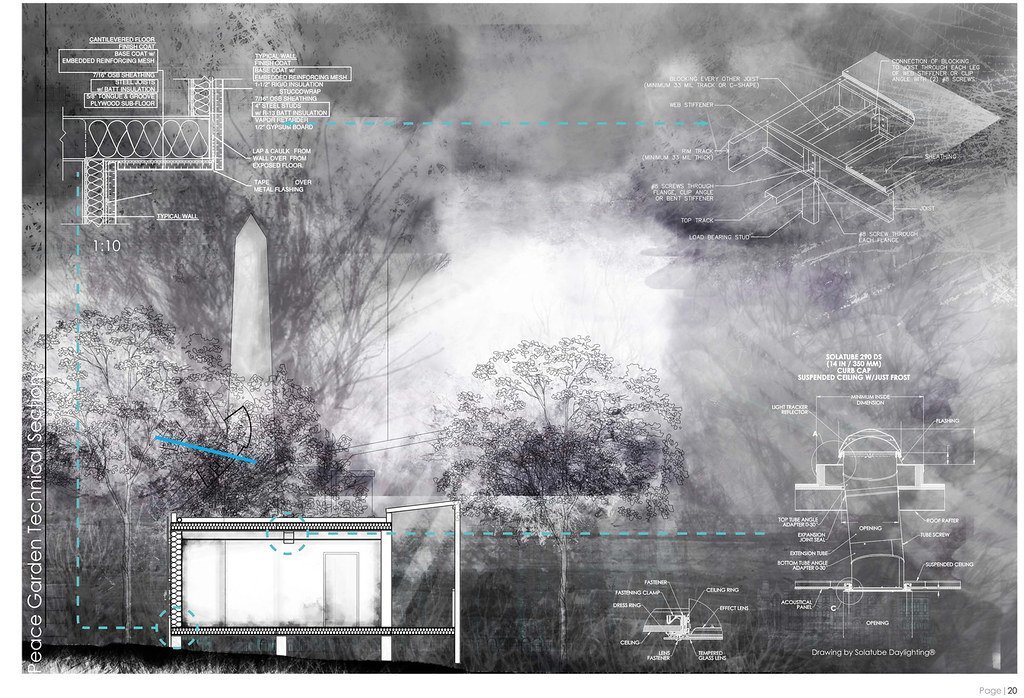
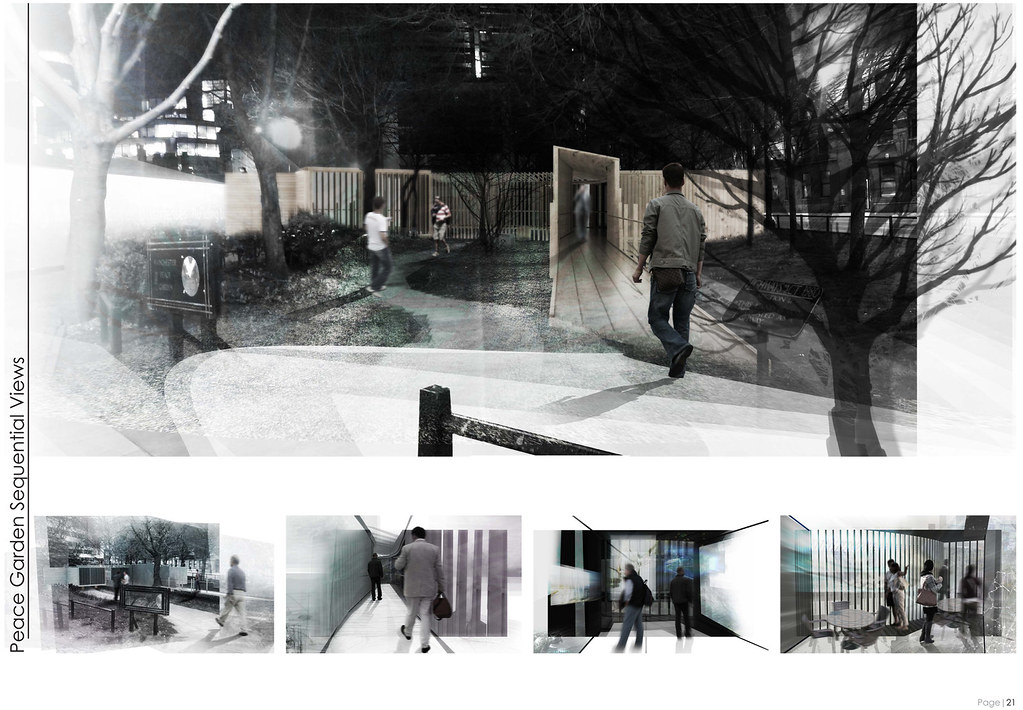
Portfolio
And few selected pages down here:







Half the world away
This is a quick preview of a short project. The aim was to design disaster-relief shelter for Indonesia which would fit in 1m3 cube.
After site analysis, group decided to focus on floods and landslides caused by monsoon rains, as they happen annually and cause a lot of damages, but they are often overlooked by international aid organisations, as they donate majority of money to fight with earthquakes and tsunamis.
We decided to focus on design for small separated villages. Social aspects were the most important factors driving the design decisions- aim was to help society to rebuild and attain a proper sense of place and local pride.
This was a concept montage showing the scheme- where boxes were delivered by helicopters. Parachute and boxes sides would be used to for the shelters too.
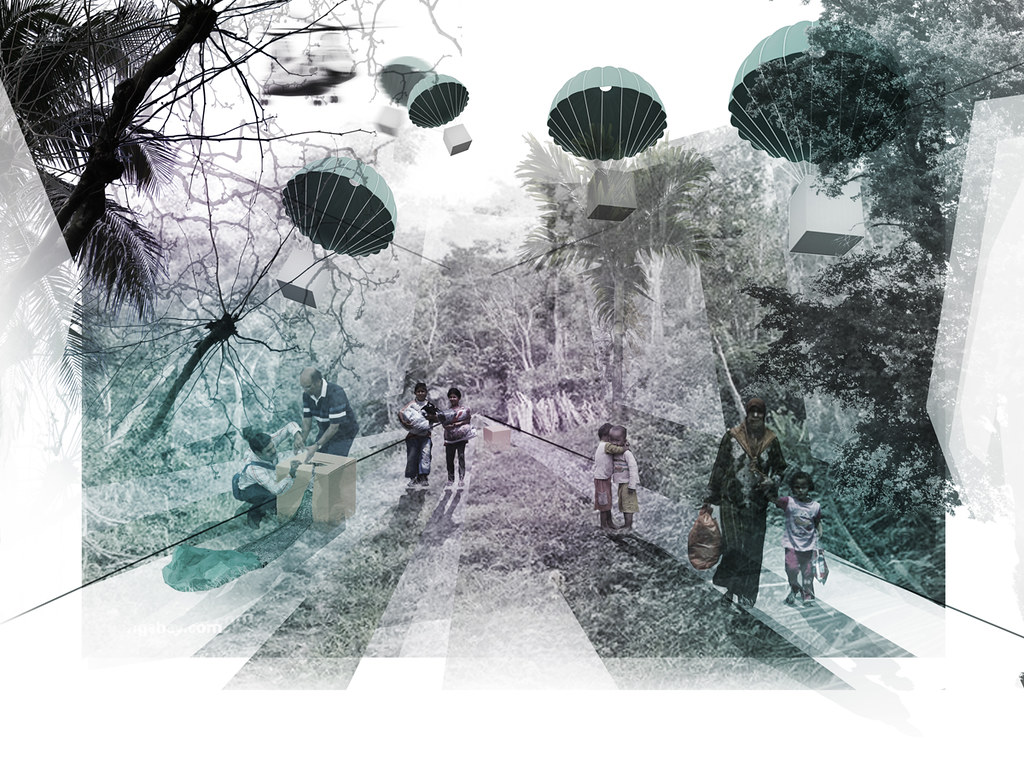
Designed shelters are easy to build so that local people could participate in erecting them. They can be easily connect together to expand the accommodation volume.
Entire shelter would evolve as time goes by to create better living environment:
1st Phase:
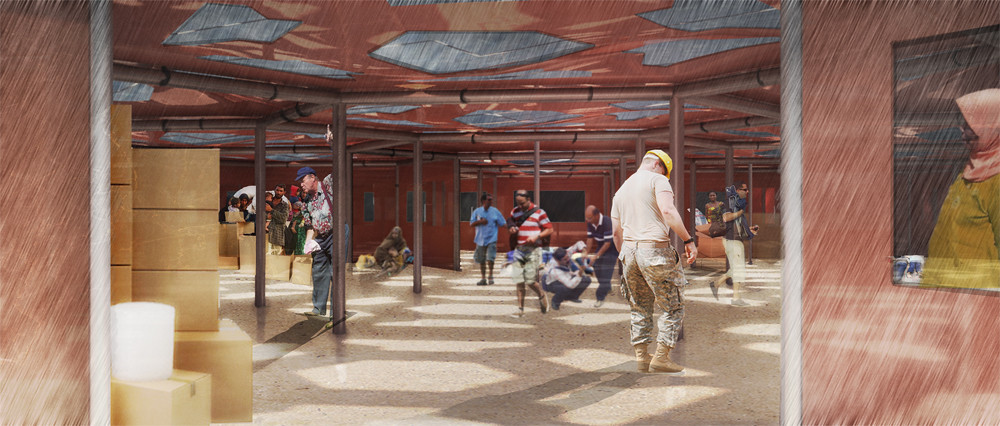
2nd Phase:
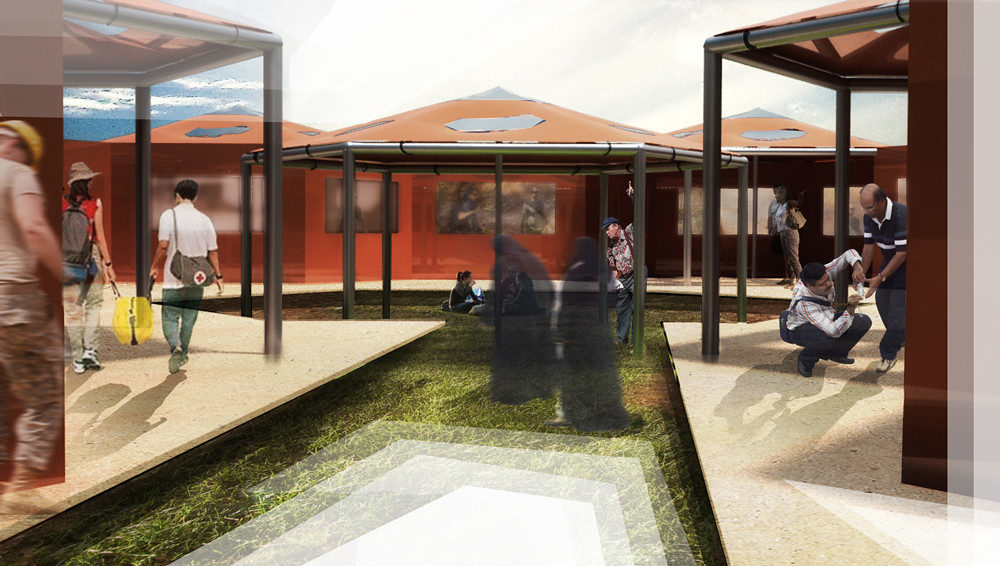
And in 3rd phase, which is already a permanent one, people would adjust the shelter structure to their needs, examples:
After site analysis, group decided to focus on floods and landslides caused by monsoon rains, as they happen annually and cause a lot of damages, but they are often overlooked by international aid organisations, as they donate majority of money to fight with earthquakes and tsunamis.
We decided to focus on design for small separated villages. Social aspects were the most important factors driving the design decisions- aim was to help society to rebuild and attain a proper sense of place and local pride.
This was a concept montage showing the scheme- where boxes were delivered by helicopters. Parachute and boxes sides would be used to for the shelters too.

Designed shelters are easy to build so that local people could participate in erecting them. They can be easily connect together to expand the accommodation volume.
Entire shelter would evolve as time goes by to create better living environment:
1st Phase:

2nd Phase:

And in 3rd phase, which is already a permanent one, people would adjust the shelter structure to their needs, examples:
Thursday, March 22, 2012
Camera Obscure
This project was called 'Camera Obscura' - as its aim was to design a refurbished gallery for old photos showing history of Manchester. Moreover, as a second task we had to design digital museum presenting possible parallel futures for Manchester.
Here are two sheets (A1 originally) that I presented on the final crit:
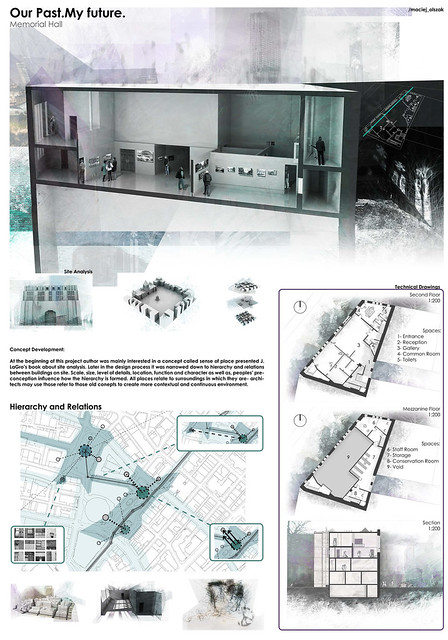
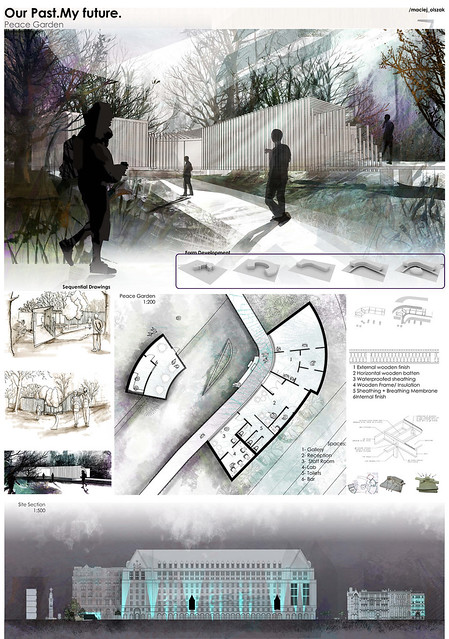
I was mainly interested in sense of place, hierarchy and relations between buildings and this inspired my design. I was playing with different concepts that incorporate hierarchy but I decided to go on with Fibonacci's sequence.
L.Krier and J. LaGro were probably most influential writters that influenced my approach to design.
Here are some close ups of the drawings:
Promarkers and felt-tip pens:

again
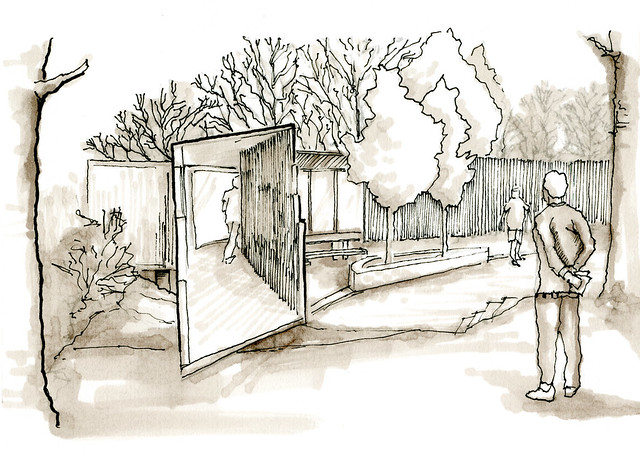
And two versions of digital painting over 3d model:
I decided to chose the second one:
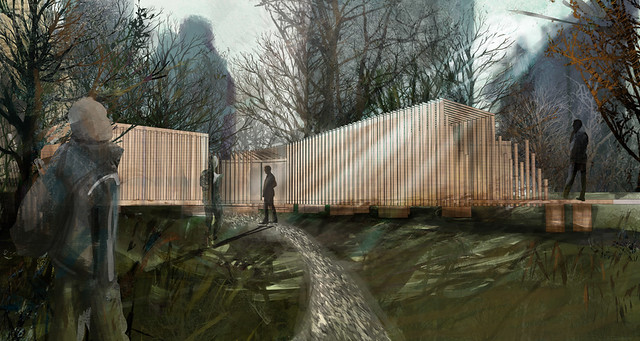
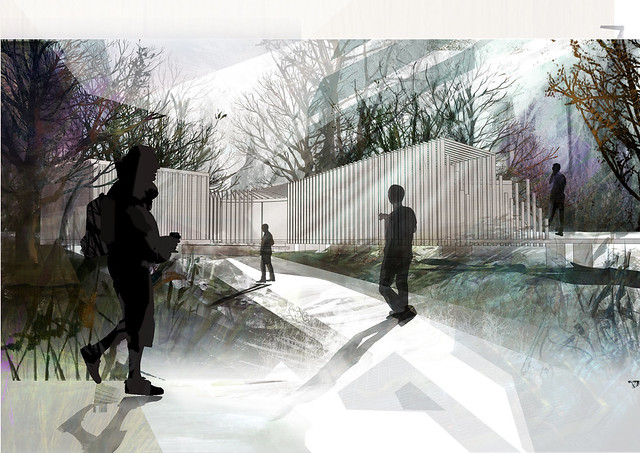
This project is not finished yet, so there will be some more updates about it.
Here are two sheets (A1 originally) that I presented on the final crit:


I was mainly interested in sense of place, hierarchy and relations between buildings and this inspired my design. I was playing with different concepts that incorporate hierarchy but I decided to go on with Fibonacci's sequence.
L.Krier and J. LaGro were probably most influential writters that influenced my approach to design.
Here are some close ups of the drawings:
Promarkers and felt-tip pens:

again

And two versions of digital painting over 3d model:
I decided to chose the second one:


This project is not finished yet, so there will be some more updates about it.
Wednesday, March 21, 2012
InSeed Pavillion Work
This is an older one from October 2011. Group work in its essence. And first first project in my life we actually built (in Dunham Massey's Winter Garden). It was called InSeed and I worked mainly on detailing of joints, visualising it and building.
This is how it looked like:
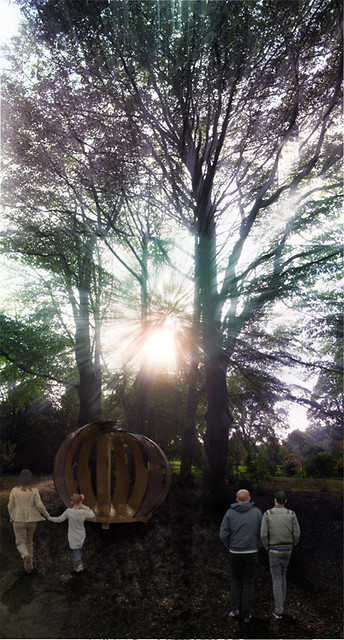

Two colour schemes, I preferred the colder hues, but group decided to go for the warmer ones so it was further developed. I believe that the blurred treetops and lighter colour of the intervention worked quite well here, compared to earlier version.
Then on- this is a grasshopper model from my own code, I used for visuals. This one is exploded to show all the parts used:
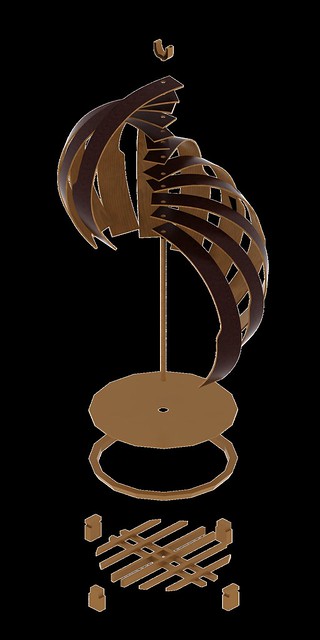
Two more visuals created when the project was chosen to be built but the location was changed:
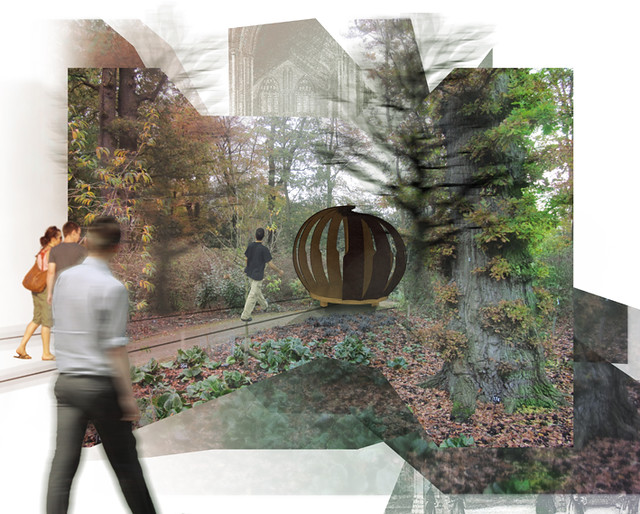
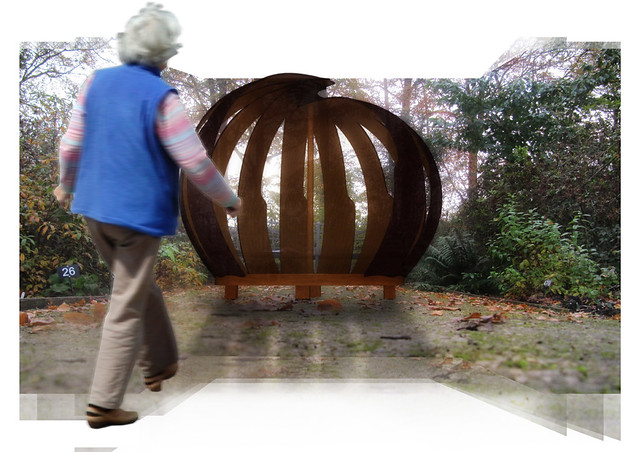
Here are hand drawings: (felt-tip pens and promarkers)


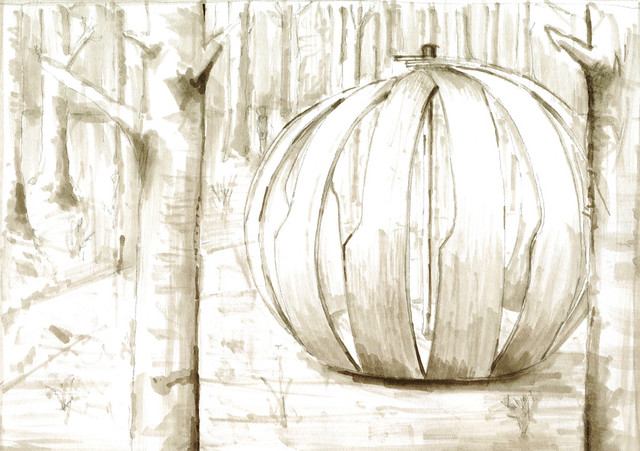

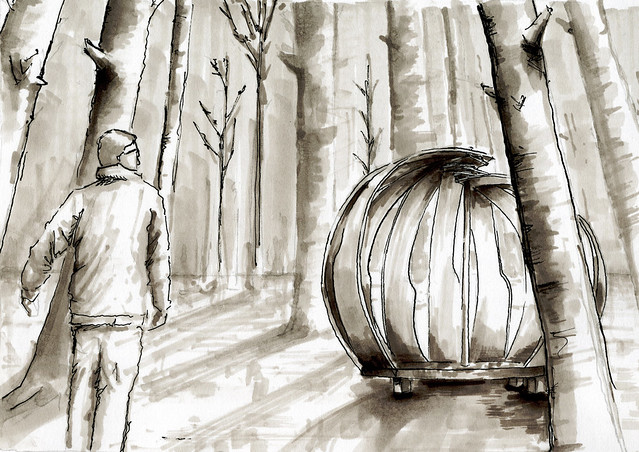
I particularly like 4th and 5th, because of the perspective.
And finally, photo of pavilion with the building team :)

This is how it looked like:


Two colour schemes, I preferred the colder hues, but group decided to go for the warmer ones so it was further developed. I believe that the blurred treetops and lighter colour of the intervention worked quite well here, compared to earlier version.
Then on- this is a grasshopper model from my own code, I used for visuals. This one is exploded to show all the parts used:

Two more visuals created when the project was chosen to be built but the location was changed:


Here are hand drawings: (felt-tip pens and promarkers)





I particularly like 4th and 5th, because of the perspective.
And finally, photo of pavilion with the building team :)

Thursday, March 8, 2012
Concept Image
Friday, March 2, 2012
Technology Week
This week's work was quite intense... All I did was analysing structure and environmental performance of "Cesar Chavez Library in Arizona"- a beautiful piece of art by Line and Space Architects from USA. There are no diagrams put together yet- but here are some of the graphics I produced so far:
Just quick concept sketches overlayed on the top of 3d model with different textures:
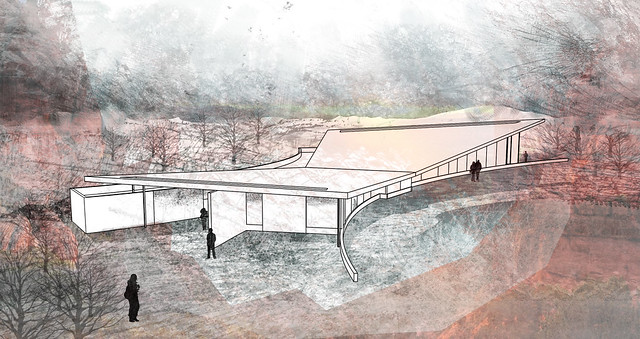
Same here:
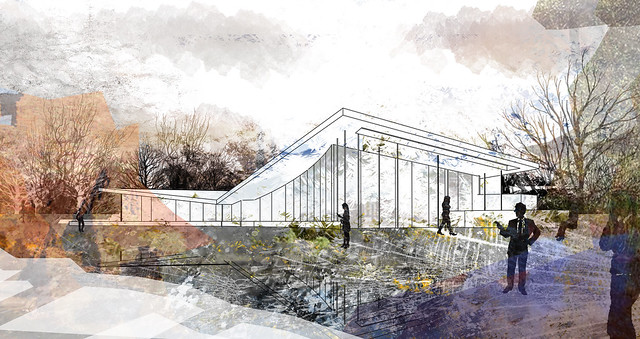
And detailed model of envelope done with 2 girls from my group:
Overal view:
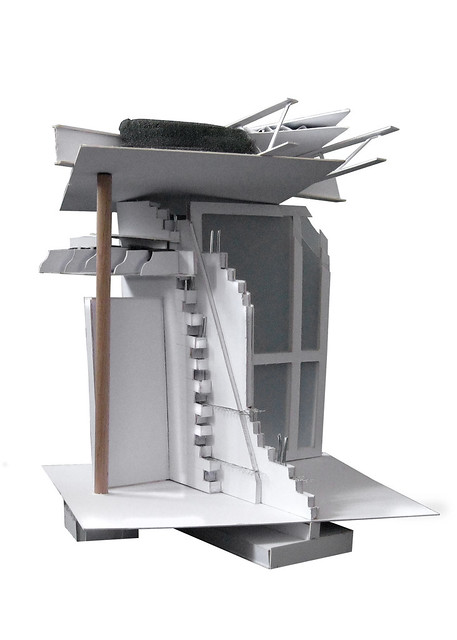
Wall composition

Roof composition

And 2 graphics taken from 3d model of structure:
Entire structure
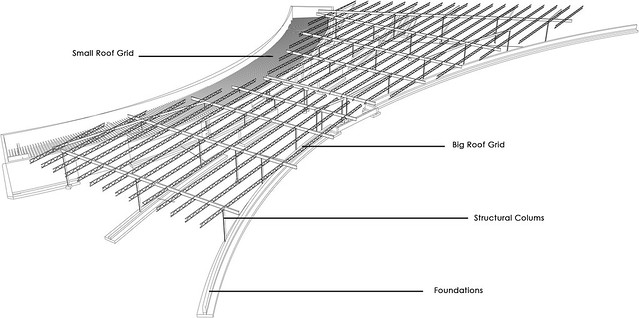
And close-up:
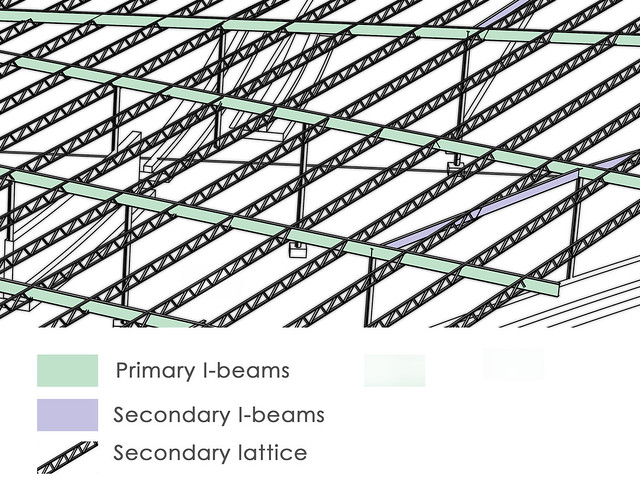
Majority of time was spend on analysing avaliable documents and drawings received from architects, creation of models and graphics was just a tiny bit really.
Just quick concept sketches overlayed on the top of 3d model with different textures:

Same here:

And detailed model of envelope done with 2 girls from my group:
Overal view:

Wall composition

Roof composition

And 2 graphics taken from 3d model of structure:
Entire structure

And close-up:

Majority of time was spend on analysing avaliable documents and drawings received from architects, creation of models and graphics was just a tiny bit really.
Subscribe to:
Posts (Atom)

