Just quick concept sketches overlayed on the top of 3d model with different textures:
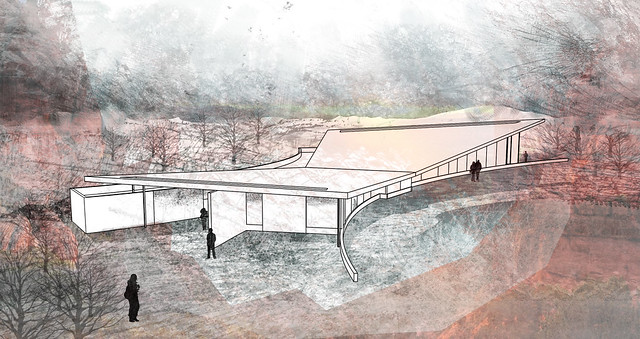
Same here:
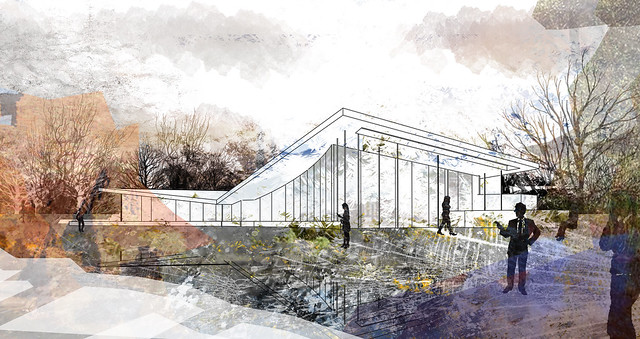
And detailed model of envelope done with 2 girls from my group:
Overal view:
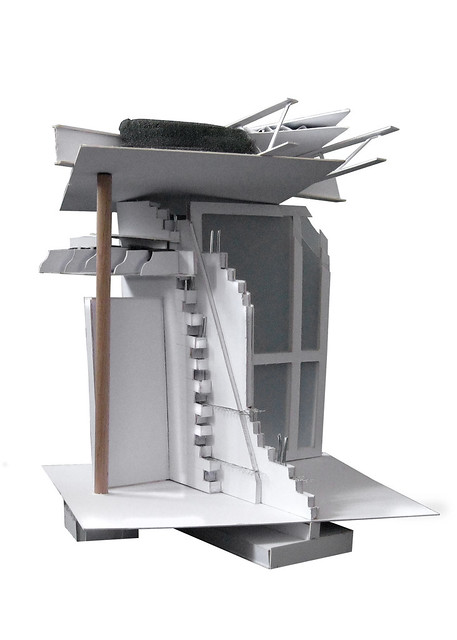
Wall composition

Roof composition

And 2 graphics taken from 3d model of structure:
Entire structure
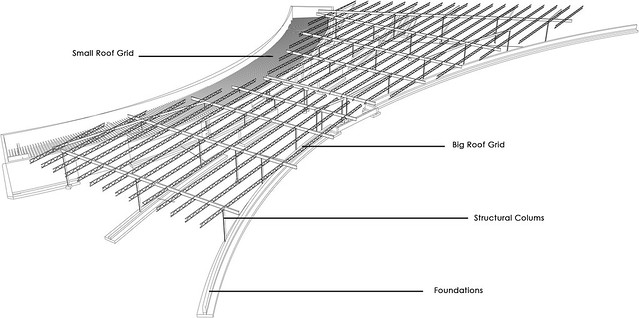
And close-up:
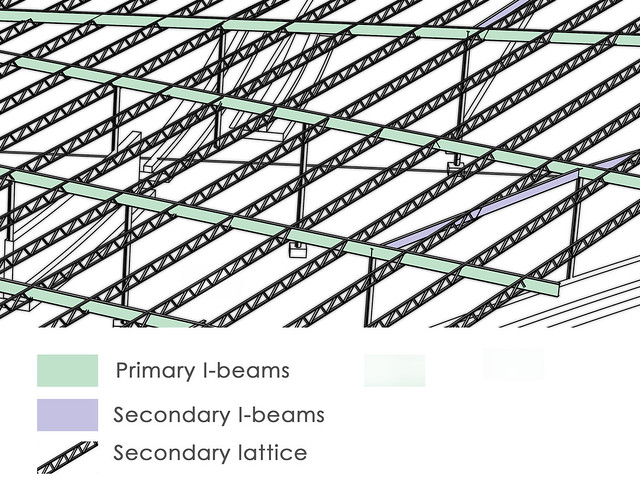
Majority of time was spend on analysing avaliable documents and drawings received from architects, creation of models and graphics was just a tiny bit really.

No comments:
Post a Comment