After site analysis, group decided to focus on floods and landslides caused by monsoon rains, as they happen annually and cause a lot of damages, but they are often overlooked by international aid organisations, as they donate majority of money to fight with earthquakes and tsunamis.
We decided to focus on design for small separated villages. Social aspects were the most important factors driving the design decisions- aim was to help society to rebuild and attain a proper sense of place and local pride.
This was a concept montage showing the scheme- where boxes were delivered by helicopters. Parachute and boxes sides would be used to for the shelters too.
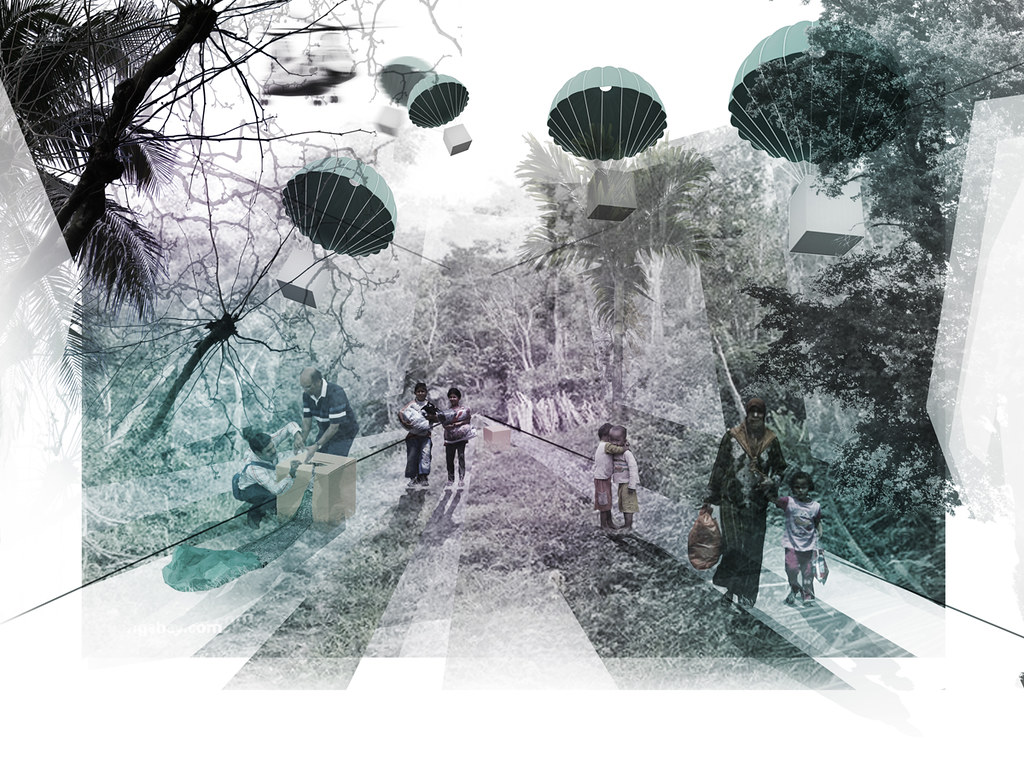
Designed shelters are easy to build so that local people could participate in erecting them. They can be easily connect together to expand the accommodation volume.
Entire shelter would evolve as time goes by to create better living environment:
1st Phase:
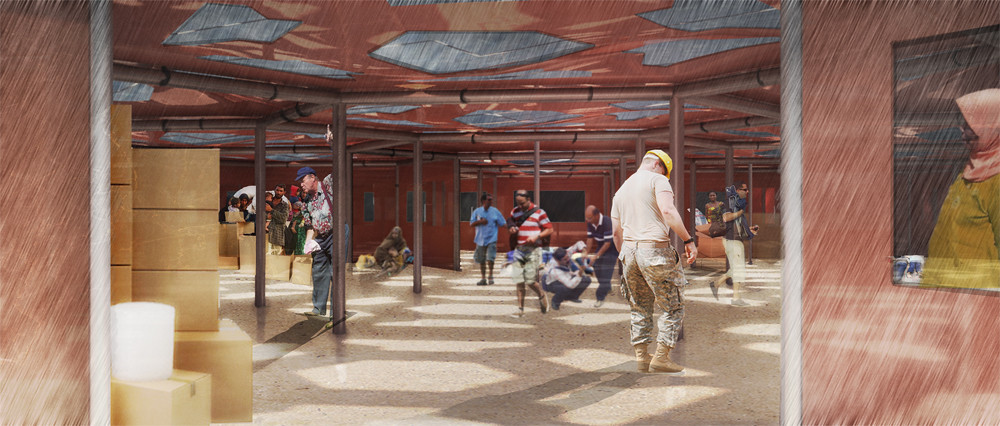
2nd Phase:
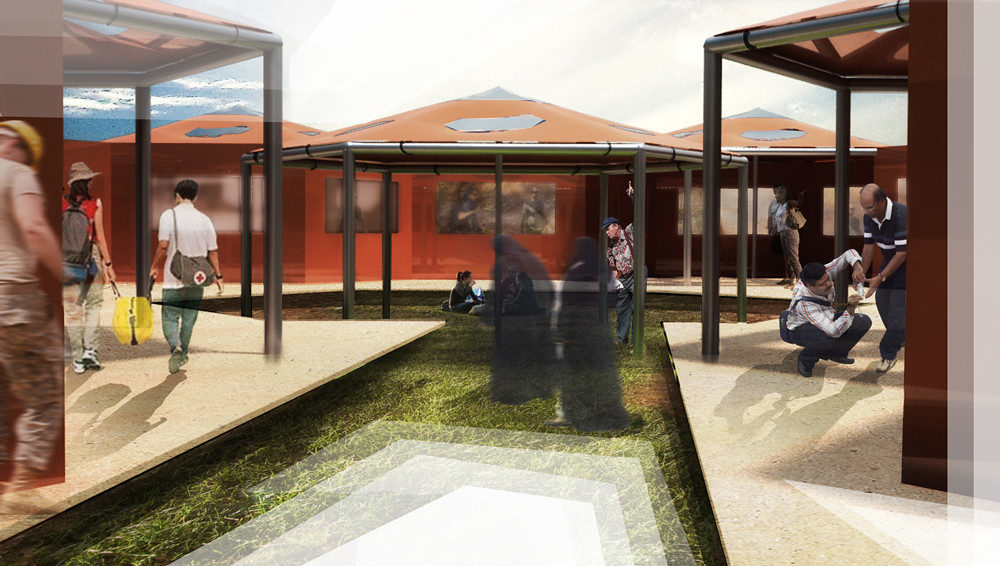
And in 3rd phase, which is already a permanent one, people would adjust the shelter structure to their needs, examples:

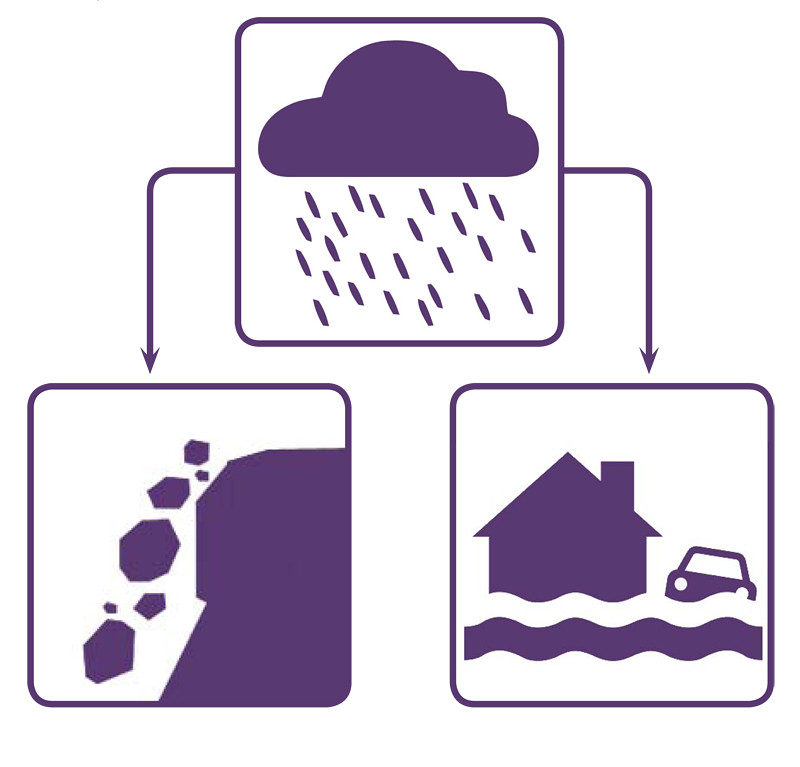

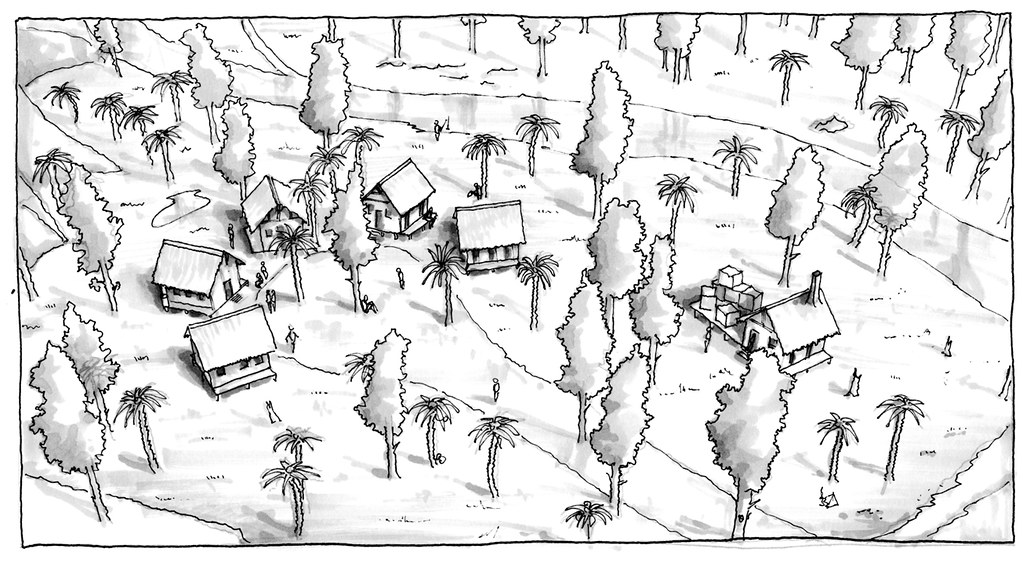

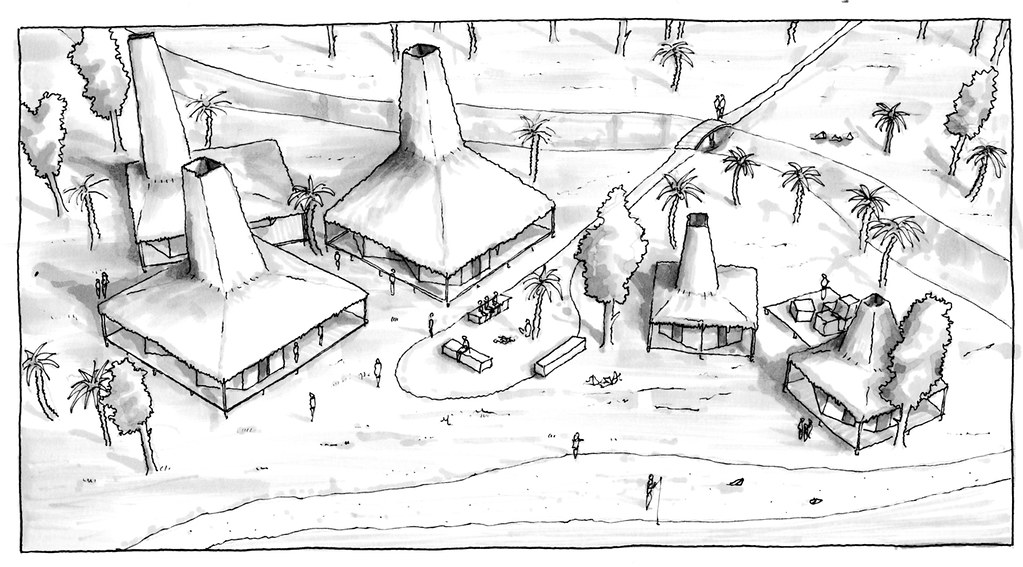
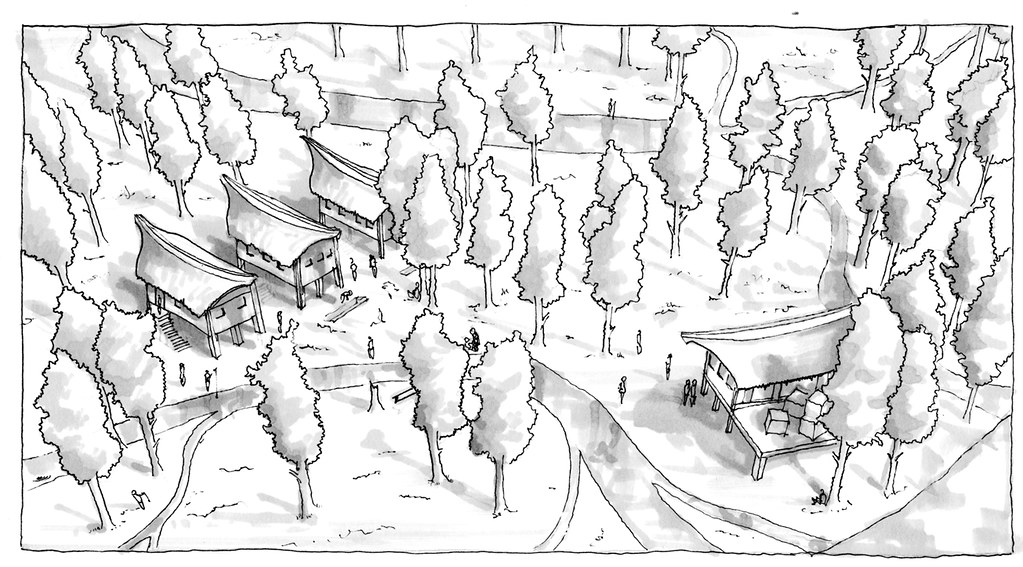
No comments:
Post a Comment